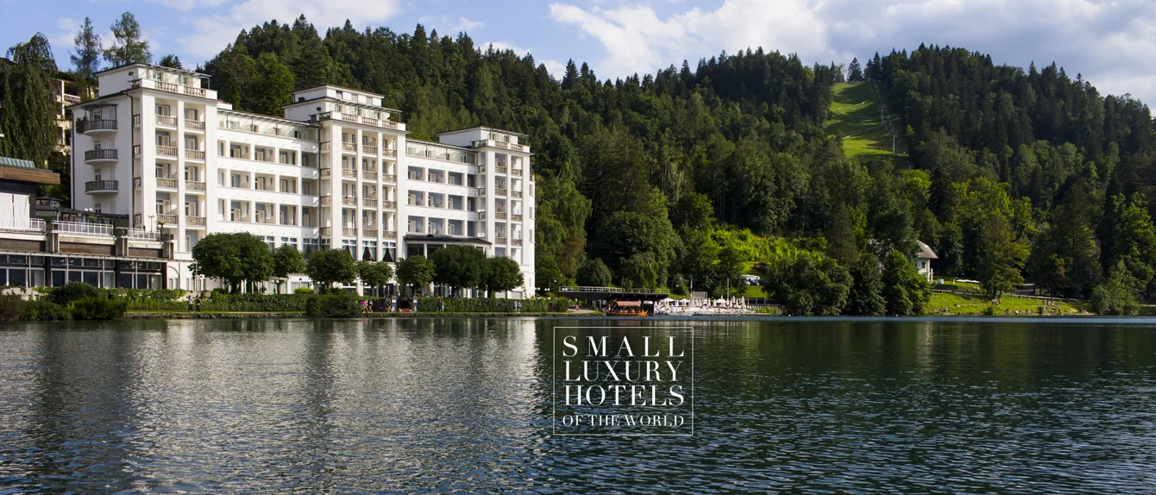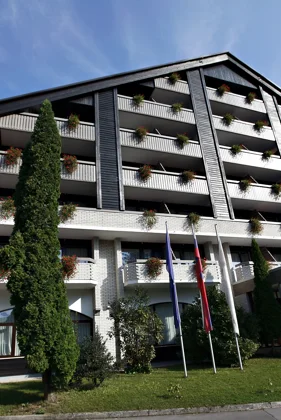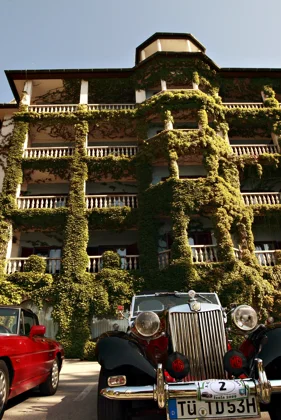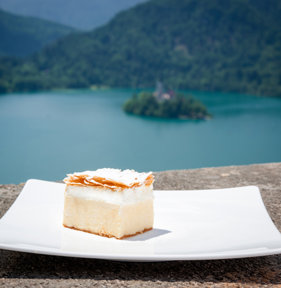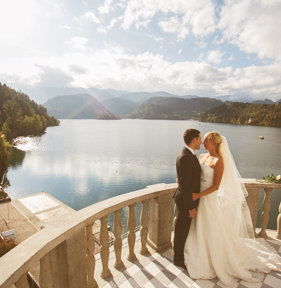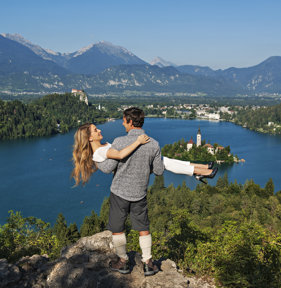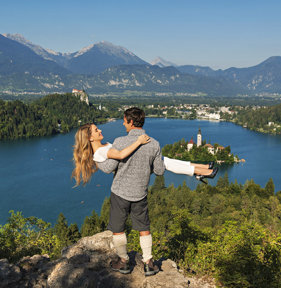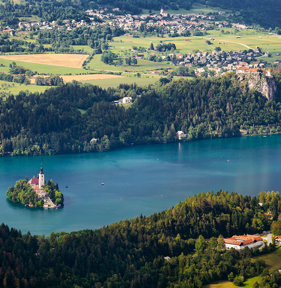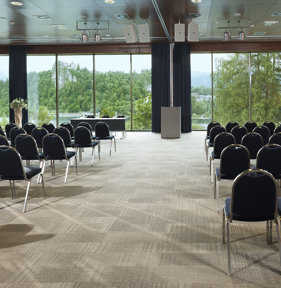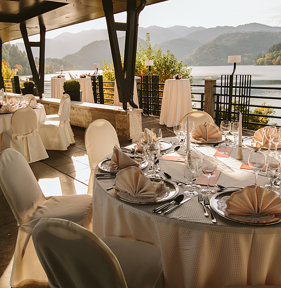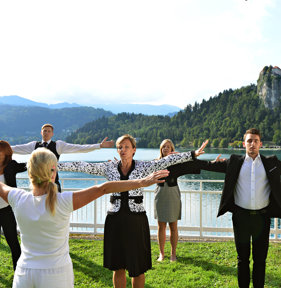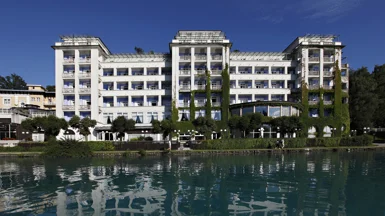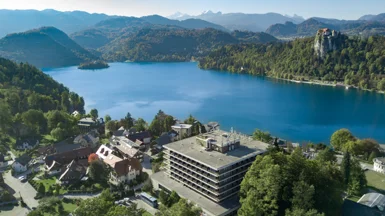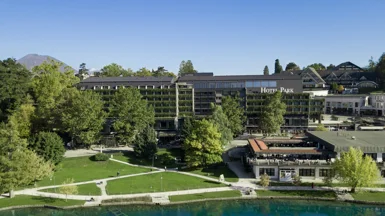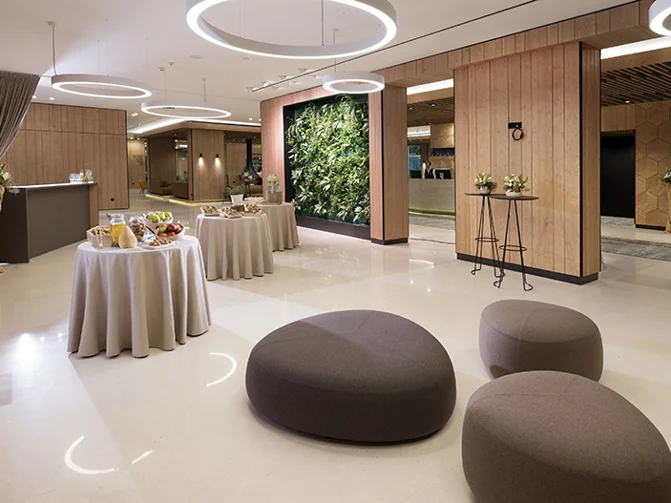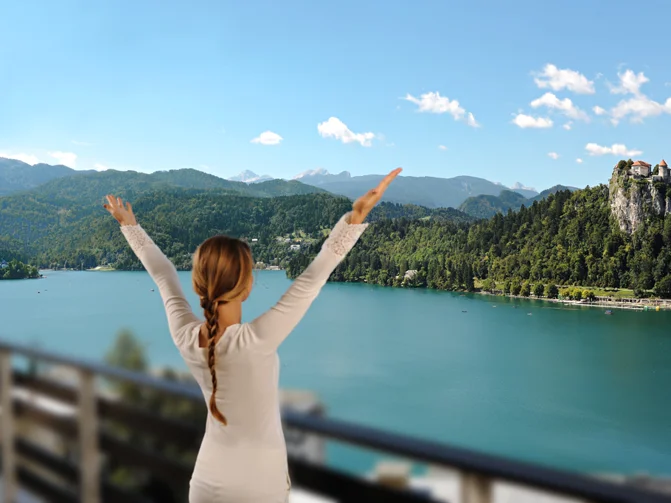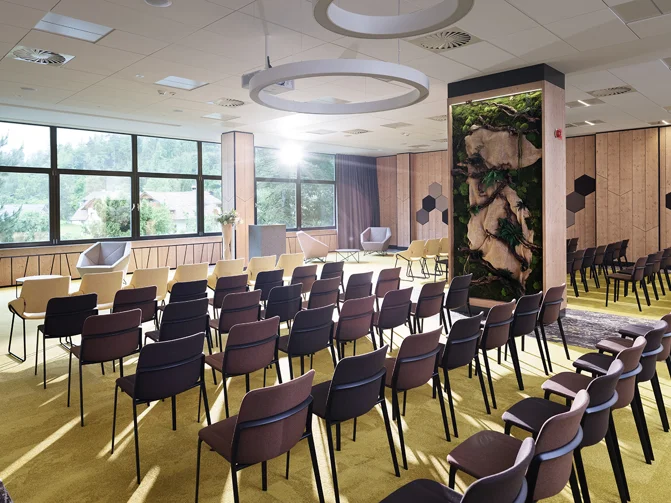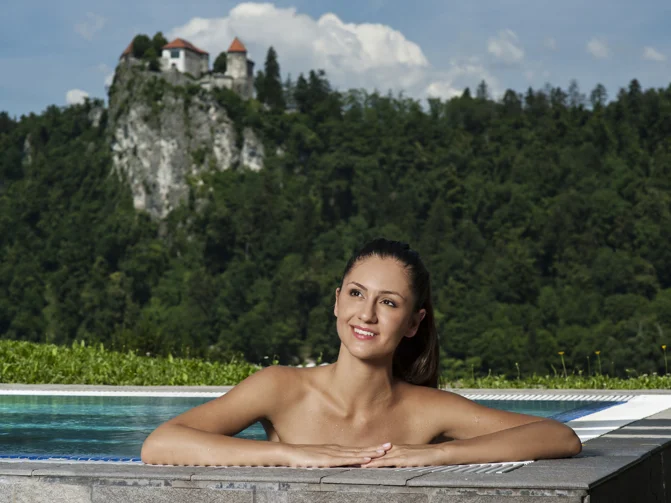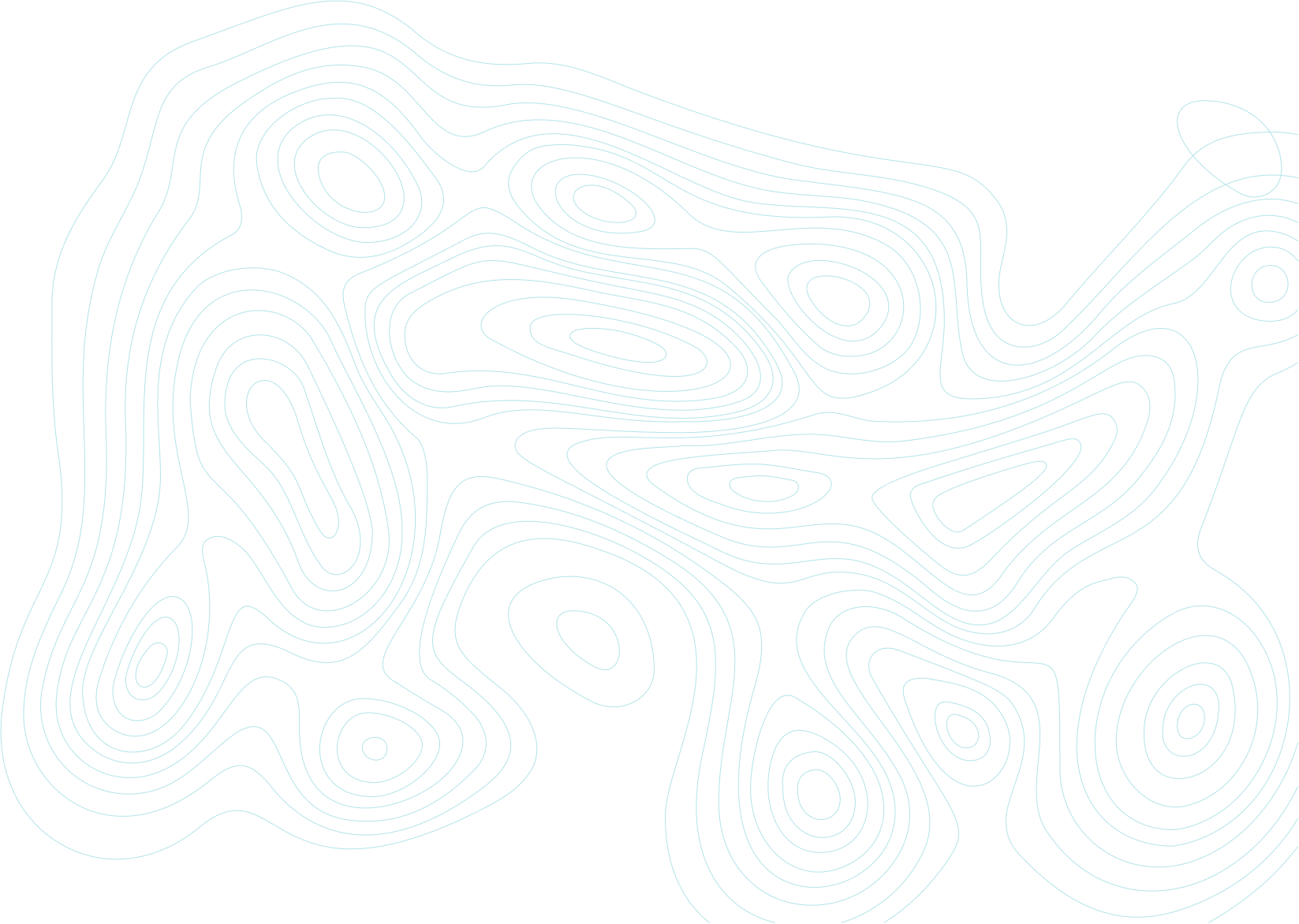
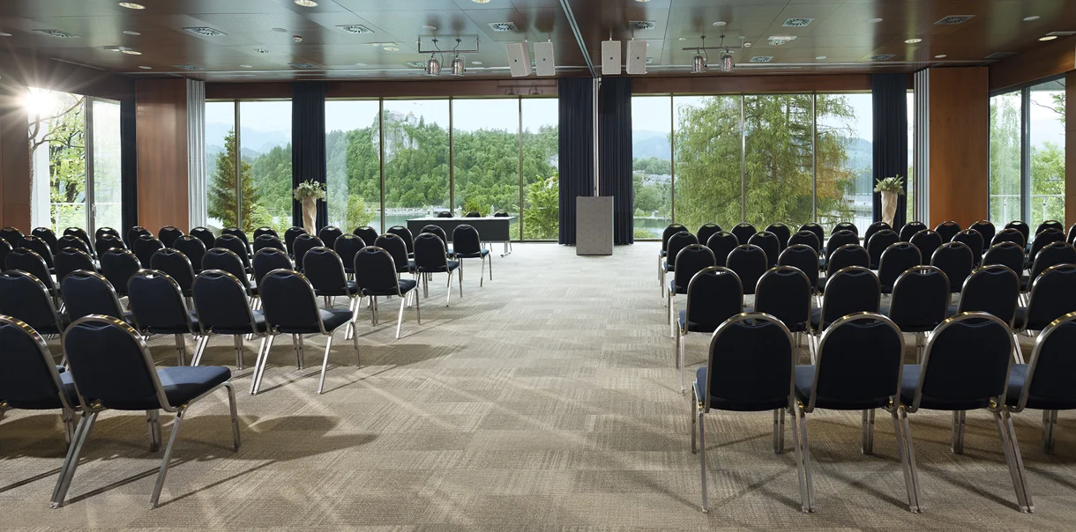

Sava Hotels Bled is a hotel conference centre with a rich tradition and established experience in organising the most demanding events. For larger events, Sava Hotels Bled’s capacities are combined with the Festival Hall. The halls are versatile and flexible, allowing plenary rooms and meeting spaces to be shared. All are lit by natural light with views of Lake Bled, the castle or the green park.
3
HOTELS
20
HALLS
2.485 m²
TOTAL ROOM SIZE
350
MAXIMUM CAPACITY
Conference capacities at Sava Hotels Bled
Capacity of rooms and halls
| LOUNGE or HALL | Floor | Natural light | Length in m | Width in m | Height in m | m² | Theatre configuration | Classroom | I-shaped | U-shaped | O-shaped | Cabaret configuration | Banquet | Reception | Floor plan |
|---|---|---|---|---|---|---|---|---|---|---|---|---|---|---|---|
|
Panorama
Grand Hotel Toplice
|
0 | • | 10 | 21,72 | 3 | 217,2 | 150 | 80 | 40 | 46 | 52 | 12 tables x 7 people | / | 150 | Floor plan |
|
Panorama I+II
Grand Hotel Toplice
|
0 | • | 10 | 14,17 | 3,5 | 141,7 | 120 | 60 | 30 | 36 | 42 | 8 tables x 7 people | 80 | 120 | Floor plan |
|
Panorama I
Grand Hotel Toplice
|
0 | • | 10 | 6,95 | 3 | 69,5 | 50 | 30 | 16 | 20 | 24 | 3 tables x 7 people | / | / | Floor plan |
|
Panorama II
Grand Hotel Toplice
|
0 | • | 10 | 7,22 | 3 | 72,2 | 50 | 30 | 16 | 20 | 24 | 3 tables x 7 people | / | / | Floor plan |
|
Panorama III
Grand Hotel Toplice
|
0 | • | 10 | 7,55 | 3 | 75,5 | 50 | 30 | 16 | 20 | 24 | 3 tables x 7 people | / | / | Floor plan |
|
Grand Hall
Grand Hotel Toplice
|
Lake level | • | 11 | 21 | 3,5 | 231 | 200 | 100 | / | 50 | 60 | 11 tables x 7 people | 120-140 | 200 | Floor plan |
|
Grand Hall + extention
Grand Hotel Toplice
|
Lake level | • | 11 | 35,8 | 3,5 | 393,8 | / | / | / | / | / | / | 240 | 340 | |
|
Presidential Lounge
Grand Hotel Toplice
|
0 | • | 6,9 | 16,8 | 3,4 | 115,92 | 40 | / | 20 | / | / | 3 tables x 7 people | 30 | 40 | Floor plan |
|
Bridge room
Grand Hotel Toplice
|
0 | • | 3,96 | 9,58 | 3,4 | 13,18 | / | / | 12 | / | / | / | / | / | Floor plan |
|
Lake Lounge
Grand Hotel Toplice
|
0 | • | 13,5 | 16,5 | 3,2 | 210 | / | / | / | / | / | / | / | 120 | |
|
Arnold
Rikli Balance Hotel
|
0 | • | 25 | 13,5 | 3,8 | 337,5 | 350 | 160 | 64 | 50 | 72 | 18 tables x 5 people | 160 | 300 | Floor plan |
|
Arnold I
Rikli Balance Hotel
|
0 | • | 13,5 | 13,5 | 3,8 | 182,25 | 200 | 90 | 32 | 34 | 44 | 10 tables x 5 people | 100 | 170 | Floor plan |
|
Arnold II
Rikli Balance Hotel
|
0 | • | 11 | 13,5 | 3,8 | 155,25 | 150 | 70 | 32 | 30 | 36 | 8 tables x 5 people | 70 | 130 | Floor plan |
|
Rosa
Rikli Balance Hotel
|
0 | • | 8,9 | 3,45 | 3 | 30,7 | / | / | 12 | / | / | / | / | / | Floor plan |
|
Voda
Rikli Balance Hotel
|
0 | • | 10,38 | 6,65 | 3 | 69,13 | 36 | 24 | 20 | 24 | 28 | 3 tables x 5 people | / | 40 | Floor plan |
|
Zrak
Rikli Balance Hotel
|
0 | • | 14,24 | 6,94 | 3 | 98,82 | 80 | 36 | 28 | 28 | 32 | 3 tables x 5 people | 24 | 50 | Floor plan |
|
Sonce
Rikli Balance Hotel
|
0 | • | 14 | 13,35 | 3 | 186,1 | 160 | 72 | 28 | 28 | 32 | 10 tables x 5 people | 80 | 150 | Floor plan |
|
Straža 1
Rikli Balance Hotel
|
1 | • | 13,8 | 6,8 | 3,4 | 93,84 | / | / | 34 | / | / | / | / | / | |
|
Straža 3
Rikli Balance Hotel
|
3 | • | 14 | 6,8 | 2,6 | 95,2 | 60 | 40 | 28 | 28 | 32 | 5 tables x 5 people | / | 50 | |
|
Straža 5
Rikli Balance Hotel
|
5 | • | 14 | 6,8 | 4 | 95,2 | 60 | 40 | 28 | 28 | 32 | 5 tables x 5 people | / | 50 | |
|
Business suites
Rikli Balance Hotel
|
5 | • | 8 | 4,5 | 2,4 | 36 | / | / | 8 | / | / | / | / | / | |
|
Prešeren
Hotel Park
|
0 | • | 10 | 12,8 | 3,3 | 128 | 120 | 60 | 28 | / | / | 7 tables x 5 people | 56 | 80 | |
|
Prešeren I
Hotel Park
|
0 | • | 10 | 6,4 | 3,3 | 64 | 60 | 30 | 24 | 28 | 32 | 3 tables x 5 people | / | 40 | Floor plan |
|
Prešeren II
Hotel Park
|
0 | • | 10 | 6,4 | 3,3 | 64 | 60 | 30 | 24 | 28 | 32 | 3 tables x 5 people | / | 40 | Floor plan |
|
Kosovel
Hotel Park
|
0 | • | 10 | 6,4 | 3,3 | 64 | 60 | 30 | 24 | 28 | 32 | 3 tables x 5 people | / | 40 | Floor plan |
|
Cankar
Hotel Park
|
0 | • | 19,1 | 10,6 | 3,3 | 114,6 | 110 | 60 | 40 | 44 | 48 | 5 tables x 5 people | / | 60 | Floor plan |
|
PEN 2
Hotel Park
|
2 | • | 10 | 6,2 | 2,4 | 62 | 40 | 24 | 20 | 24 | 28 | / | / | / | |
|
PEN 3
Hotel Park
|
3 | • | 10 | 6,2 | 2,4 | 62 | / | / | 20 | / | 24 | / | / | / | |
|
PEN 4 premium
Hotel Park
|
4 | • | 10 | 6,2 | 2,4 | 62 | / | / | 18 | / | 18 | / | / | / |
Shown from rows
Your next event with Lake Bled scenery
Congress accommodation at Sava Hotels Bled

Hotel Park

Rikli Balance Hotel
